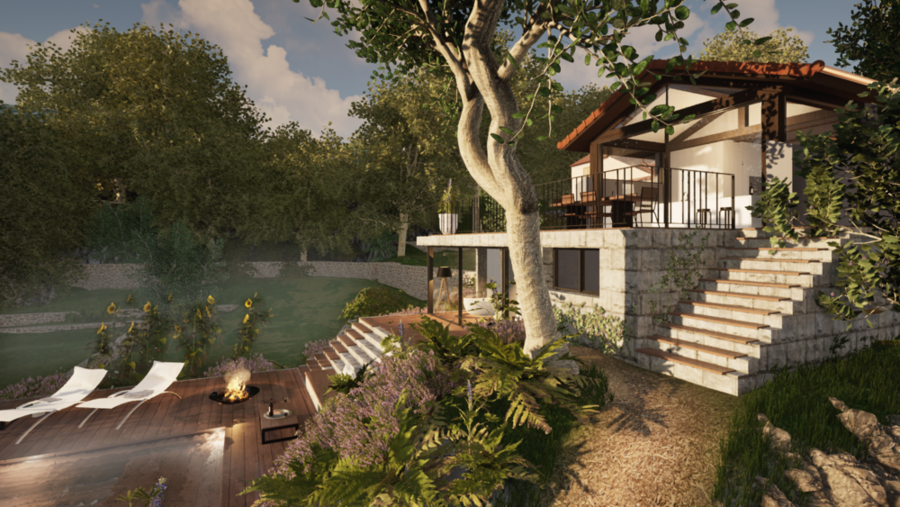3. Côte d'Azur
wv-studio

Varianten
| Woningtype | Afm. (b x l x h) in m | BVO in m2 | Inhoud in m3 | EPC | Prijs |
|---|---|---|---|---|---|
| vrijstaand | 6,0 x 14,0 x 6,0 | 200,0 | 600,0 | 0 | € 320.000 |
Omschrijving
Hidden between the trees on a hill, three small villas are overlooking the bay of Cannes. Historically the three villas belonged to a bigger estate, over the years parts of the estate were sold to separate owners. The middle villa is a long, one storey house placed in East-West direction. Our Client asked us for a design extending the house without changing the appearance drastically.
The existing house is divided in two, the back part making a small step down together with the hill sloping downwards.
Our proposal was a to extend the roof of the upper part, creating a bit of extra height at the back. Together with the hill sloping down this allowed enough space for a whole extra story to be tucked under the ground floor at the back of the house.
Slightly further down the hill a swimming pool will be build. The terrace of the original house, the new extension and the swimming pool are connected with stairs.
The façade of the new extension and the retaining walls are natural stone as if they were carved out of the hillside. They form a pedestal for the original house on top and are not visible when entering the house. From the house you can take a stair down, as if you were going underground, entering the extension. Opening the door to the master bedroom a panorama view unfolds with a view of the swimming pool and valley below.
Technische details
Extension and swimming pool
Status: concept only
Year: 2020
Gross floor area: 200 m2
Location: Cannes, France







