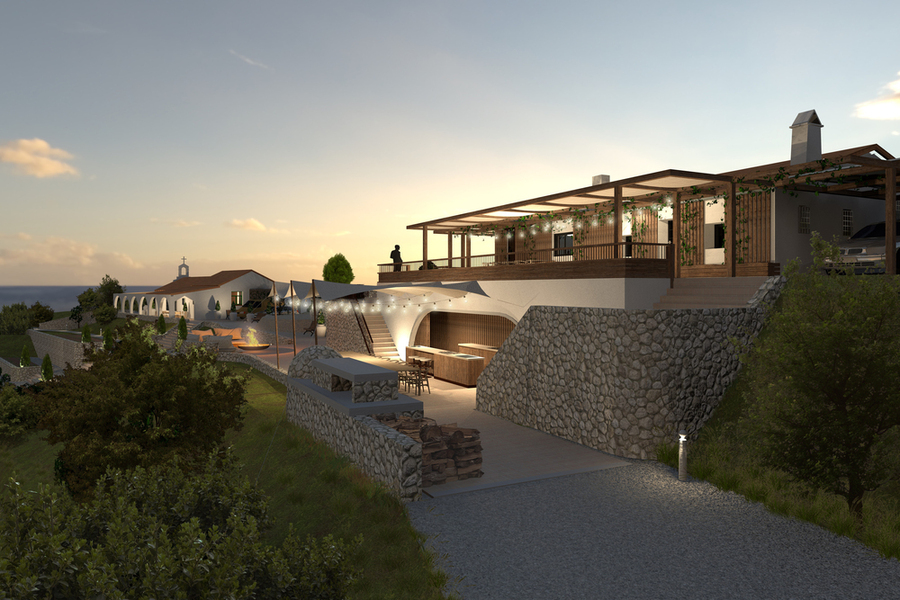4. Villa Andalucia
wv-studio

Varianten
| Woningtype | Afm. (b x l x h) in m | BVO in m2 | Inhoud in m3 | EPC | Prijs |
|---|---|---|---|---|---|
| vrijstaand | 6,0 x 12,0 x 6,0 | 400,0 | 1200,0 | 0 | € 520.000 |
Omschrijving
Located on a hill top 30 minutes North of Malaga two buildings are overlooking a valley: one of the old buildings is an old church, the other an old farm. In the middle remnants of an ancient thrashing floor, an "Era" are still visible.
Not all buildings in the rural areas of Andalusia are documented and archived in city archives. Neighbours were a useful source in determining how old these buildings actually were. Despite its looks, the church is a relatively young building. It was probably build in the second part of last century.
According to neighbours the church is a very typical building of an era in Spain where facilities like churches and schools were developed specifically for the more rural areas. This building was build as a combination of church, school and living quarters for clergy. School benches would actually be placed in the the same room where the priest would hold mass on Sundays. The East side of the building, which is slightly elevated would be function as living quarters for a monk or nun who teach the children during the week and who would look after the building. South of the church an existing terrace with existing pergola will be part of the new landscape deign. To the west of this terrace a new games area will be situated. The villa, which sits higher on the hill, on the other side of the "Era" is much older than the church. It is difficult to determine exactly how old this building is. The general layout of the building indicates that it has been modified and extended over a long period of time. Judging from the thickness of the walls the oldest part, most probably, dates back many centuries.
Both buildings have changed ownership and the way they have been used, many times over the last decades. We proposed a new landscape design as the main connector bringing all the existing elements together.
In the middle the old thrashing floor is excavated and restored. next to the floor is the main entrance to the site formed by three gates in a new stone wall.
Passing through the gates a vista from a terrace over the valley to the south is framed by the two buildings. From here, garden terraces with stone retaining walls step down into the valley. This terrace forms a level plane from the south of the church to the south of the villa. Various level differences in the landscape are made by stone retaining walls using locally available stone. The terrace south of the church and the terrace south of the villa are meant for family gatherings. A Terrace on a higher level, west of the villa has a swimming pool. The highest terrace is shaped like a balcony around the villa. This terrace has a pergola, shading the villa from the sun. The gardens, games area, the "Era", the different terraces and swimming pool are connected with staircases, slopes and footpaths creating collection of different destinations for walks and other activities.
Technische details
Status: Design
Year: 2021
Program: Leisure
Gross floor area: 400 m2
Location: Andalusia Spain




