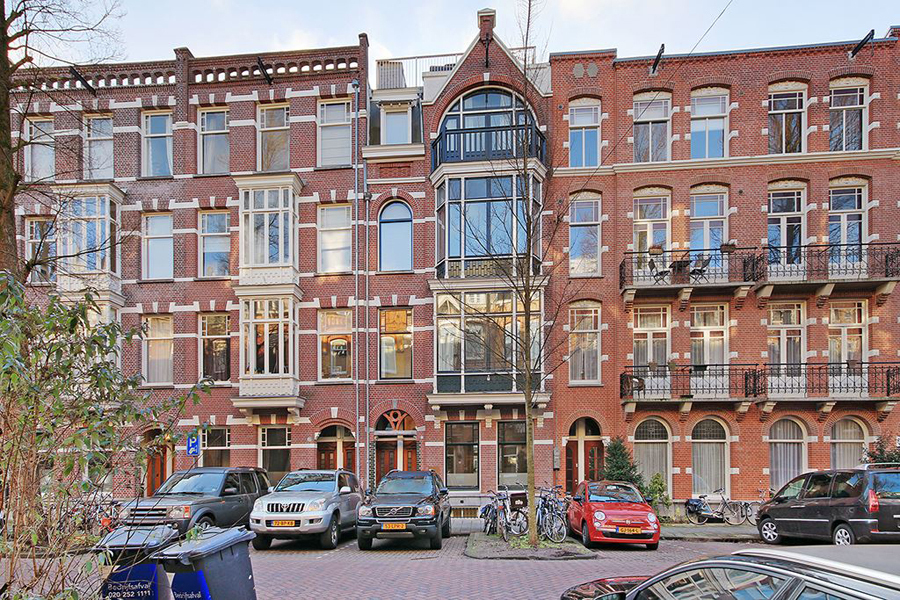6. Amsterdam Oud-Zuid
wv-studio

Varianten
| Woningtype | Afm. (b x l x h) in m | BVO in m2 | Inhoud in m3 | EPC | Prijs |
|---|---|---|---|---|---|
| rij- of tussenwoning | 7,0 x 22,0 x 7,0 | 270,0 | 860,0 | 0,2 | € 350.000 |
Omschrijving
The apartment is located on the lower three floors of an 19th century apartment building in Amsterdam Oud Zuid, close to the Vondelpark. Original features of the apartment were left in tact during this refurbishment. The front facade of the building is typical for this period, made in brick with minimal ornaments that highlight the horizontal bands and structural features.
The apartment has a beautiful bay window in wooden paneling on the first floor and a plinth on natural stone. The classic lay-out of the apartment with a separated kitchen did not fit to the wishes of our clients, who wanted a generous kitchen that could be used for breakfast and informal family dinners. An extension of the apartment into the garden made this possible. The extension was designed with large sliding glass windows and a rooflight providing a view to the garden, while at the same time guaranteeing enough daylight in the room behind the extension. Using the full height on the ground floor the window is 4m high giving the feeling you are sitting in the middle of the garden.




