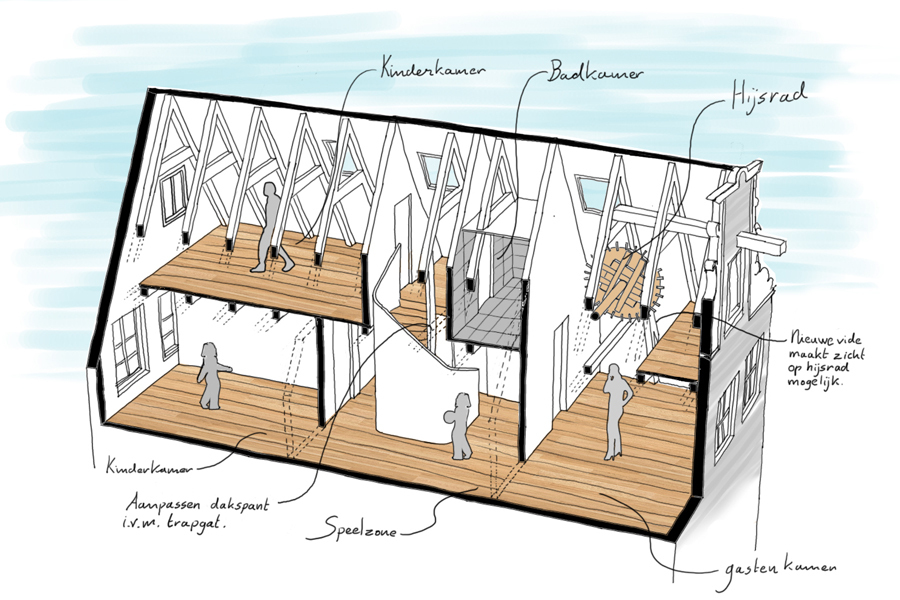2. Prinsengracht
wv-studio

Varianten
| Woningtype | Afm. (b x l x h) in m | BVO in m2 | Inhoud in m3 | EPC | Prijs |
|---|---|---|---|---|---|
| rij- of tussenwoning | 5,0 x 18,0 x 20,0 | 430,0 | 1310,0 | 0.4 | € 400.000 |
Omschrijving
This monumental canal house at the Prinsengracht in Amsterdam has many of its original features still intact.
Most houses in the "canal belt" of the historic centre of Amsterdam have a lifting mechanism to hoist heavy goods to the upper floors. In this house the lifting mechanism was in tact and hidden away in a storage area of the house. As part of this refurbishment the mechanism was restored and a visual connection was made from the floor below so the mechanism could be on display. The top floors are used by the children of the family. To allow for a safe connection between the top two floors a new, safer staircase was introduced. Around this staircase a communal play area was created which also connects all the different rooms.









